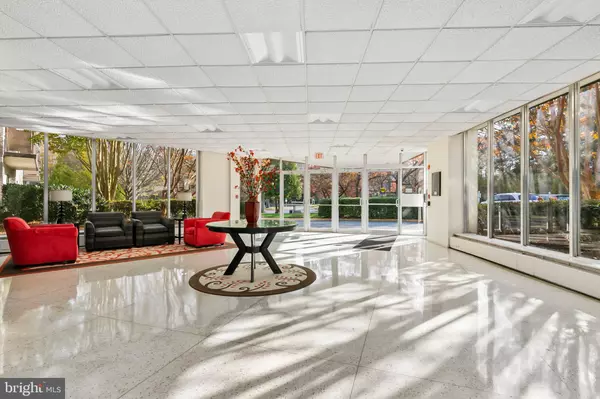For more information regarding the value of a property, please contact us for a free consultation.
7501 DEMOCRACY BLVD #B110 Bethesda, MD 20817
Want to know what your home might be worth? Contact us for a FREE valuation!

Our team is ready to help you sell your home for the highest possible price ASAP
Key Details
Sold Price $201,000
Property Type Condo
Sub Type Condo/Co-op
Listing Status Sold
Purchase Type For Sale
Square Footage 624 sqft
Price per Sqft $322
Subdivision Lakeside Terrace
MLS Listing ID MDMC2112558
Sold Date 12/13/23
Style Other
Bedrooms 1
Full Baths 1
Condo Fees $366/mo
HOA Y/N N
Abv Grd Liv Area 624
Originating Board BRIGHT
Year Built 1960
Annual Tax Amount $2,468
Tax Year 2022
Property Description
***** OFFER DEADLINE - Monday, 11/13 at 5:00pm - Please see Disclosure Cover Letter for Offer Instructions*****
Location, location, location! Lowest all-inclusive condo fee in Bethesda at only $366.19/month!! Previously updated 1 bedroom, 1 bathroom, first floor condo, in a secure building, and located in Bethesda near Montgomery Mall with Ride On Bus Routes 42 & 47 right out front. This condo features newly installed luxury vinyl plank flooring in the living room, foyer and hall, updated electrical panel within the last 10 years, large living/dining room combo, large bedroom, and updated kitchen and bath. Condo fee includes a private lobby, onsite management, electricity, gas, water, outdoor pool & tennis courts. This quiet neighborhood is close to Cabin John Regional Park, Montgomery Mall and a short distance to hiking and biking paths. Easy access to 270 and 495 less than a mile. **Seller needs a home of choice contingency, but already has a couple places picked out to offer on. DON'T MISS THIS ONE!!
Location
State MD
County Montgomery
Zoning R30
Rooms
Main Level Bedrooms 1
Interior
Interior Features Combination Dining/Living, Elevator, Window Treatments, Floor Plan - Open, Floor Plan - Traditional
Hot Water Natural Gas
Heating Forced Air
Cooling Central A/C
Flooring Luxury Vinyl Plank, Carpet, Tile/Brick
Equipment Disposal, Exhaust Fan, Icemaker, Refrigerator, Stove, Dishwasher
Fireplace N
Appliance Disposal, Exhaust Fan, Icemaker, Refrigerator, Stove, Dishwasher
Heat Source Natural Gas
Laundry Common
Exterior
Amenities Available Common Grounds, Elevator, Exercise Room, Lake, Pool - Outdoor
Water Access N
Accessibility Elevator
Garage N
Building
Lot Description Backs to Trees
Story 1
Unit Features Garden 1 - 4 Floors
Sewer Public Sewer
Water Public
Architectural Style Other
Level or Stories 1
Additional Building Above Grade, Below Grade
New Construction N
Schools
Elementary Schools Ashburton
Middle Schools North Bethesda
High Schools Walter Johnson
School District Montgomery County Public Schools
Others
Pets Allowed Y
HOA Fee Include Air Conditioning,Common Area Maintenance,Electricity,Ext Bldg Maint,Gas,Heat,Lawn Maintenance,Management,Insurance,Pool(s),Sewer,Snow Removal,Trash,Water,Laundry
Senior Community No
Tax ID 161001593838
Ownership Condominium
Special Listing Condition Standard
Pets Allowed Case by Case Basis
Read Less

Bought with Non Member • Non Subscribing Office
GET MORE INFORMATION




